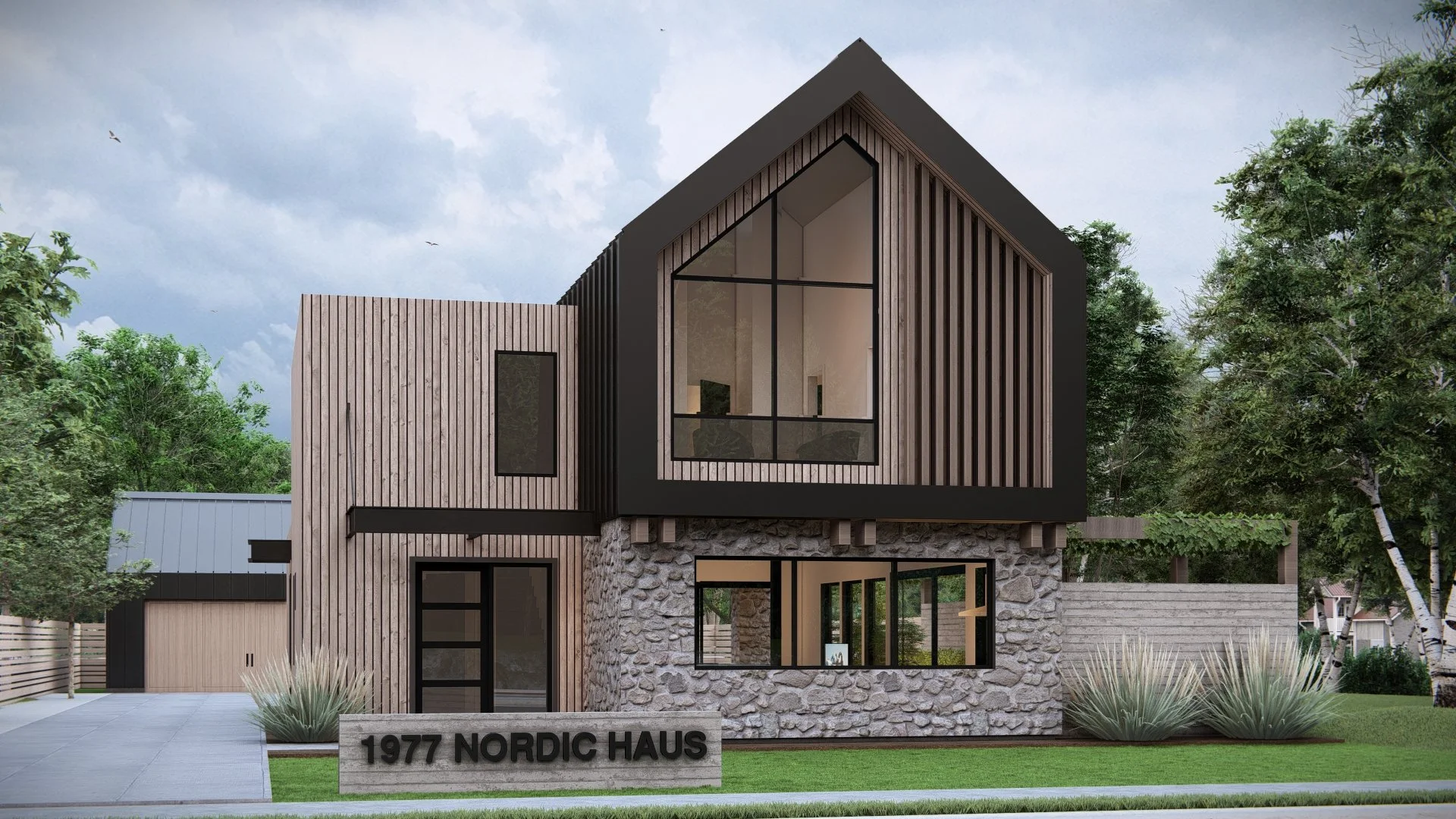NORDIC HAUS
SUSTAINABLE SIMPLISTIC LIVING
The Nordic Haus was designed to be extremely adaptable, conventional and affordable, while being built sustainably. You are immediately welcomed in with a calm and cozy vibe. From the warm wood tone finishes, to the crackling fireplace to the peaceful and private gardens.
The main living area features 10’ ceilings, which is complimented by the full size windows around the whole house. Keeping true to the Nordic style, the upper floor is designed to allow for vaulted ceilings in all rooms.
Featuring 4 bedrooms and 2 full baths upstairs, and 1 half bath on the main, this home is extremely flexible and versatile to accommodate multiple design styles.
The proposed detached garage allows for separate storage, along with the potential of homeowners adding a coach house above for additional income.
Our favourite part of this home is the unique biophilic garden around the perimeter of the main living area, which increases connectivity to the natural environment.
$7,500 (GST included)
*Contact us directly for Purchase Options
Floor Plan Features
Covered Patio
Biophillic Garden
Walk In Pantry with Prep Area
Open Concept
10’ Ceilings in main living area
Vaulted Ceilings on the second level
Office/Flex room of the back on main level
Main Floor Laundry/Mudroom
Spacious Master Suite with His’ & Her’s Closets
Detached 2 Car Garage (with the ability to convert into a Coach House above)
2,580 sq ft.
4 Bed
2.5 Bath
2 Car
Nordic/Scandinavian
Design Details
STYLE: Nordic/Scandinavian
DIMENSIONS: 33”6’ x 53”6’
SQUARE FT: 2,580 SQ FT.
BEDROOMS: 4 + Flex
BATHROOMS: 2.5
GARAGE: 2 CAR (23” 0’ x 24” 4’)
Draftsman: BRONSON DESIGN
Designer: NORDIC GREEN DESIGN INC.


















